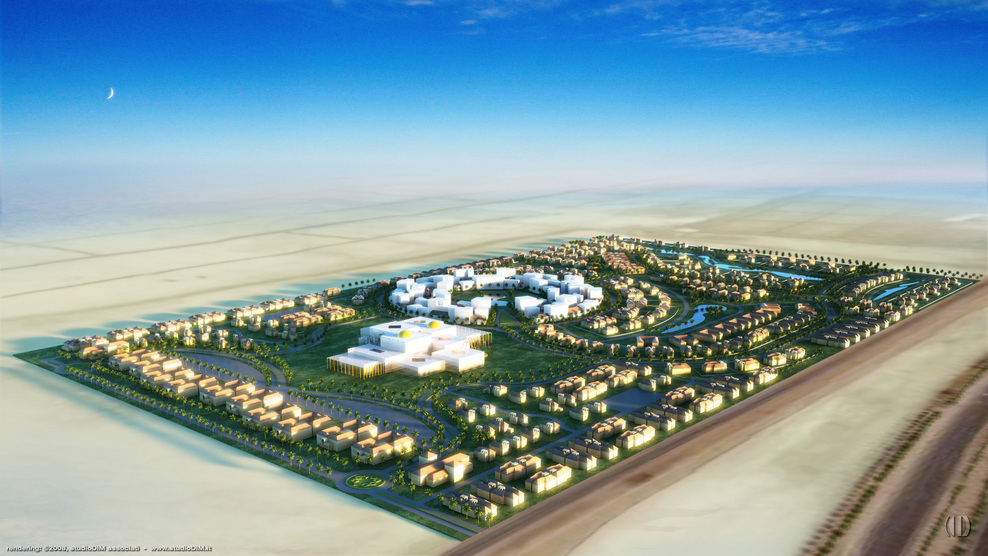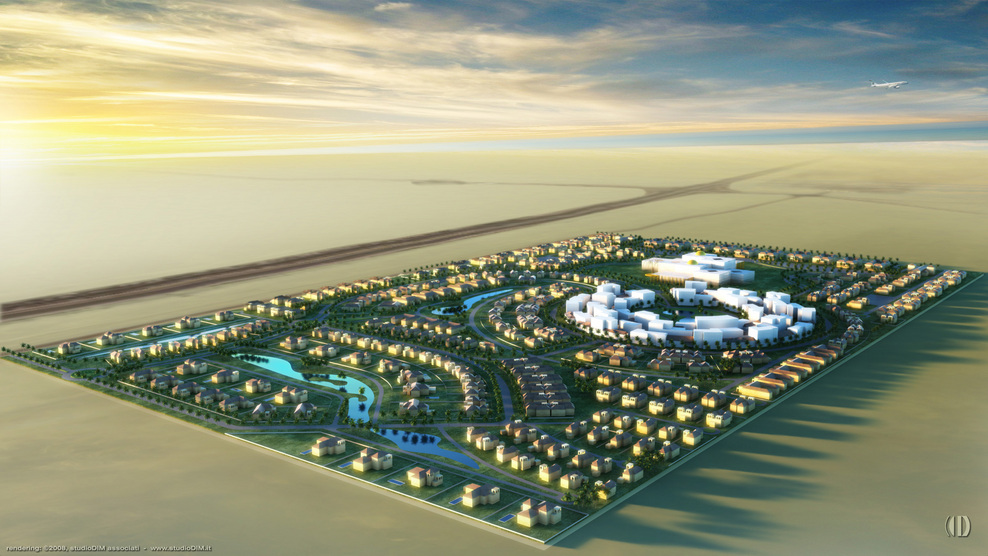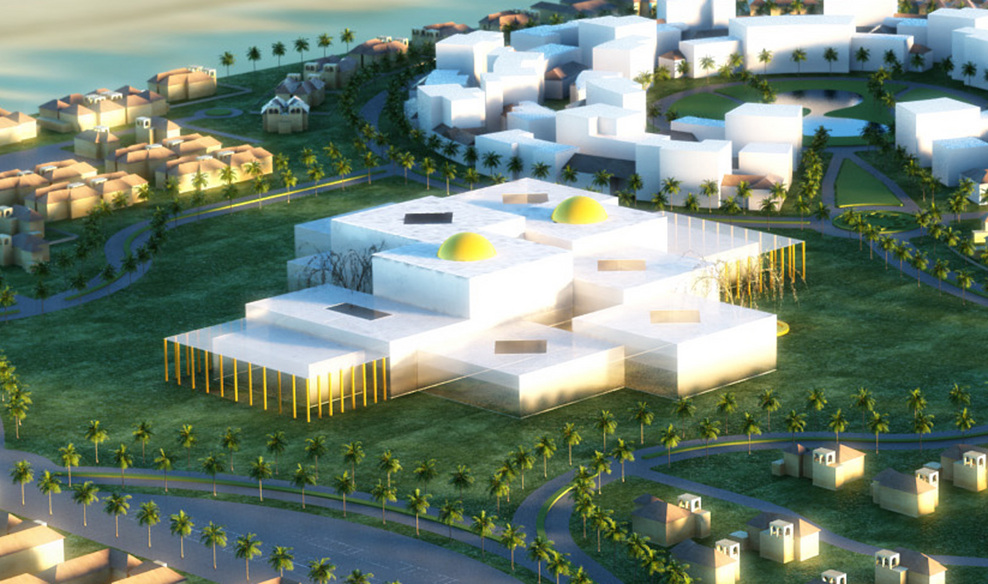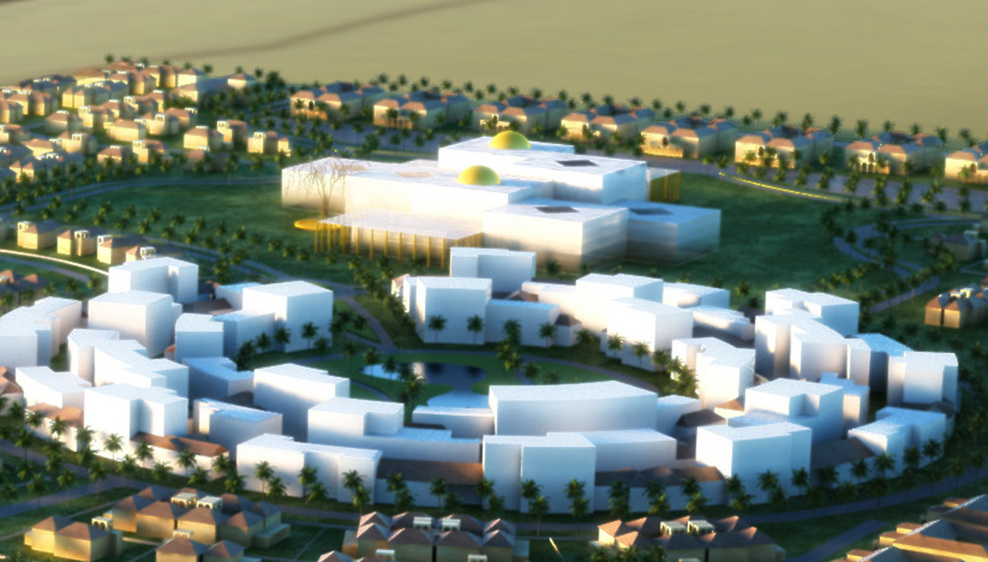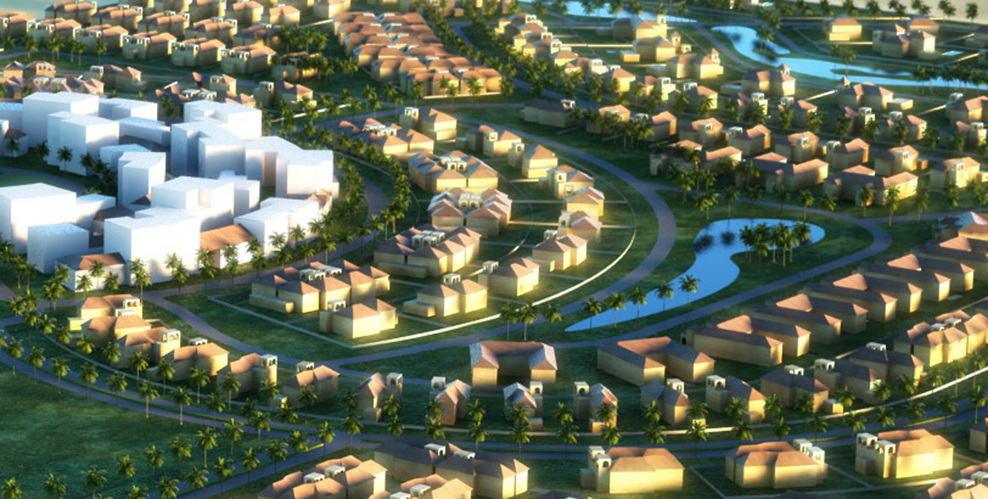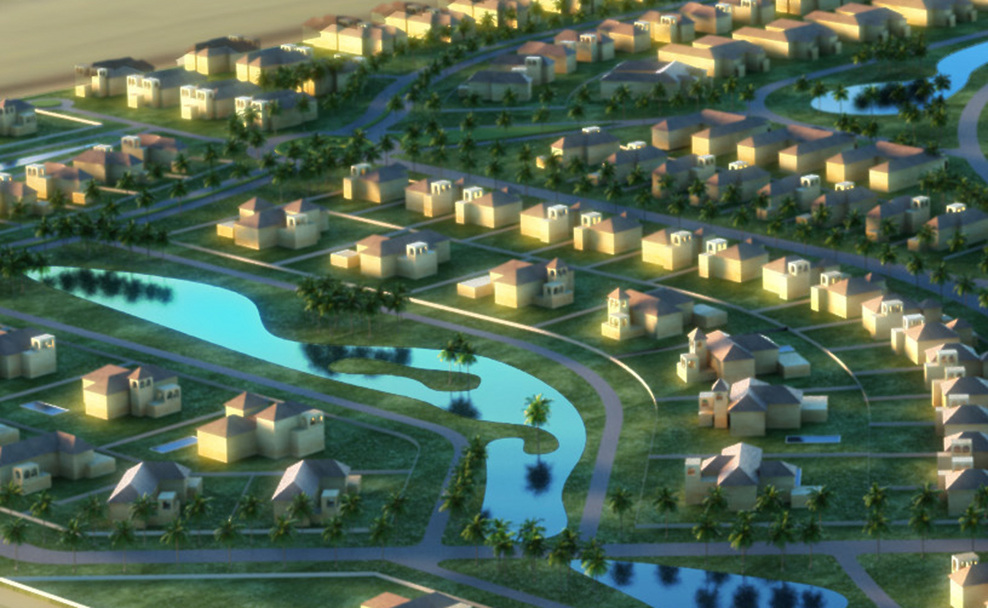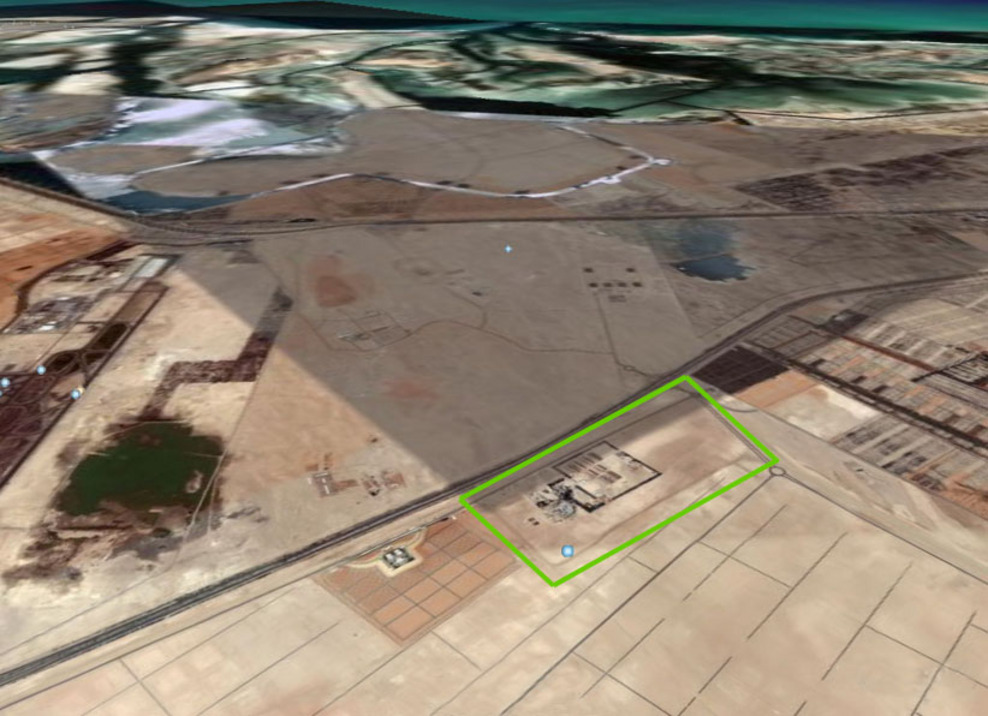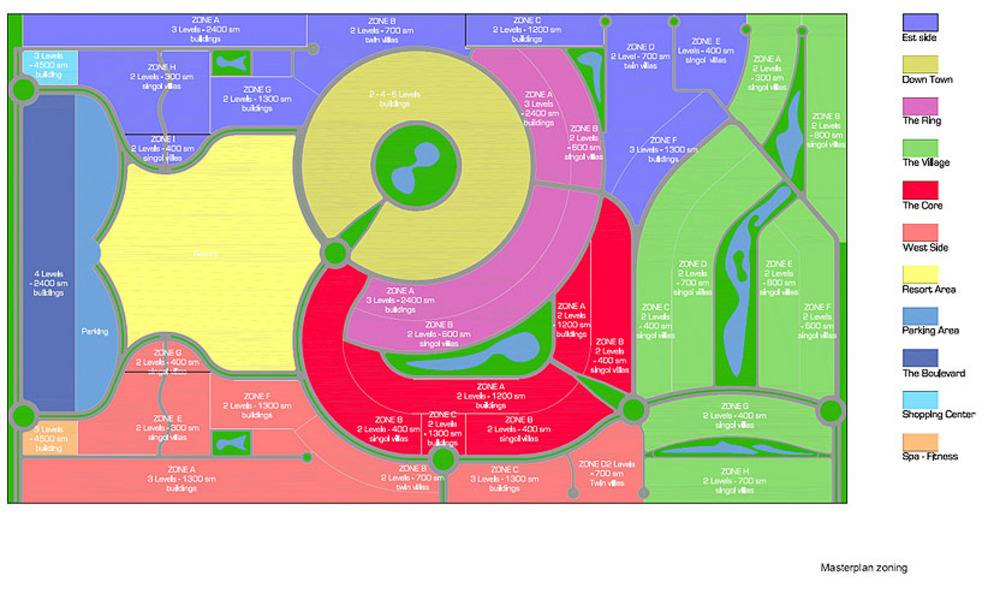MASTER PLAN NEAR ABU DHABI
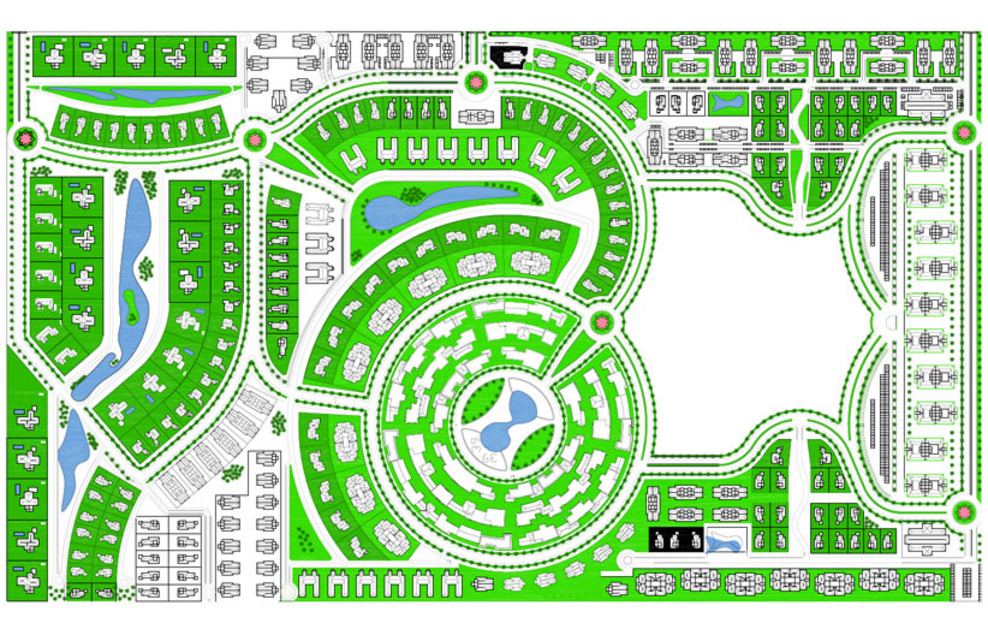
The project is located near the Abu Dhabi’s airport, at 2 km from the sea coast. The Master plan develops over an area of approximately 1.000.000 sqm in which the buildings are arranged following a circular pattern.
Realizzato il 01 settembre 2007 da Architetto Fernando Cristobal Cordero
master plan abu dhabi urban design
0 min DI LETTURA
The project is located near the Abu Dhabi’s airport, at 2 km from the sea coast. The Master plan develops over an area of approximately 1.000.000 sqm in which the buildings are arranged following a circular pattern. The urban location of a central park, some pounds with fountains and recreational zones, a 5 star Hotel with indoor and outdoor sport facilities are focal point that direct the vehicle and pedestrian circulation. Different zones were defined according to the edifice typology: six different two floor’s villas’ typologies, with or without swimming pool, middle or little buildings of apartments were located around the central park recreating the concept of a spontaneous town.
GALLERIA IMMAGINI
